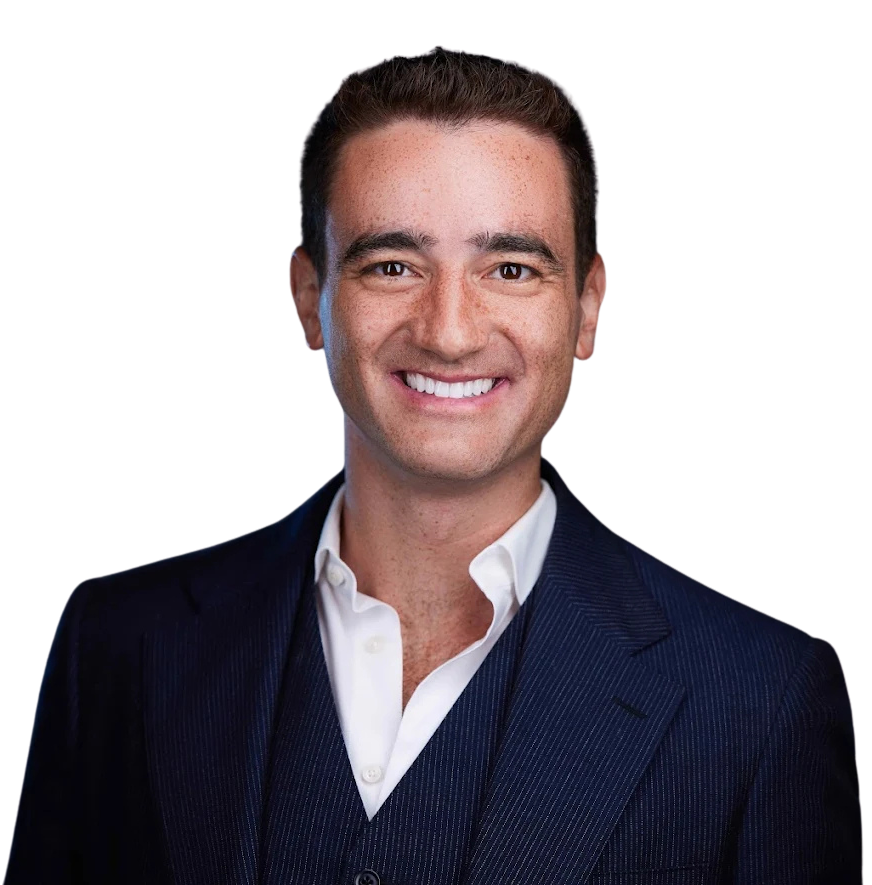
Swipe to view more photos
8329 N RIDGEVIEW Drive
Paradise Valley, AZ 85253
Property Description
This stunning Spanish inspired Santa Barbara estate captures timeless elegance and breathtaking mountain views. Designed for both intimate family gatherings and grand scale entertaining, the open concept floor plan flows seamlessly from the inviting and cozy family room to an expansive outdoor living space, complete with tranquil fountains, dramatic fire features and lush landscaping. The primary suite is a luxurious retreat, featuring a private flex room ideal for exercise/ nursery or office as well as a spa like bath with a steam shower. Two secondary bedrooms on the main floor share a versatile study,play,TV area., Two more bedrooms with a bath are upstairs, each with its own outdoor patio. A beautifully appointed attached guest casita offers its own kitchen,
Additional Details

Nick El-Tawil
Managing Broker, T&T
Schedule a Tour
Ready to see this property in person? Schedule a tour with Nick today.
Schedule A TourRequest More Info








































































