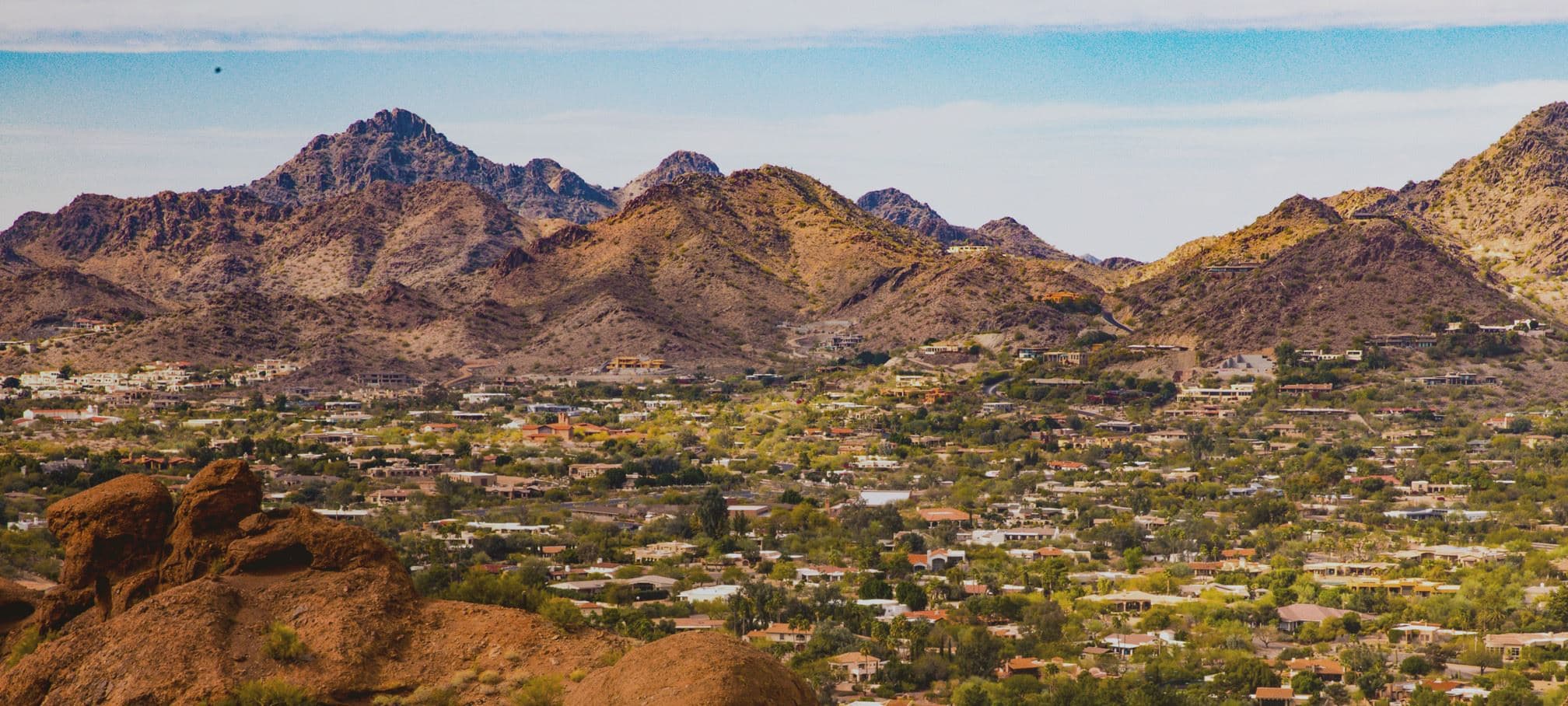
1 / 66
Swipe to view more photos
7838 N 54TH Place
Paradise Valley, AZ 85253
$4,200,000
MLS# 6861220
4
Bedrooms
4.5
Bathrooms
1991
Year Built
Property Type: Single Family Residence
Property Description
Santa Barbara inspired Paradise Valley retreat tucked away on a quiet cul-de-sac in the foothills of Mummy Mountain. This stunning estate sits on just under an acre and offers 4,661 sq ft of living space. 4 bedrooms, an executive office, and 4.5 baths. Timeless elegance with modern comfort. Soaring 16'+ ceilings and an abundance of dual-paned windows and doors fill the home with natural light, enhancing the seamless indoor/outdoor lifestyle. French doors off the formal living and dining rooms open to a serene courtyard, perfect for relaxing or entertaining.
Additional Details
Subdivision:
EL DORADO ESTATES
Year Built:
1991
Location:
33.551986, -111.964583

Nick El-Tawil
Managing Broker, T&T
Schedule a Tour
Ready to see this property in person? Schedule a tour with Nick today.
Schedule A TourRequest More InfoListing Agent
Name: Jill Yancey
Email: ********
Phone: 602-770-3250
Office: HomeSmart

































































