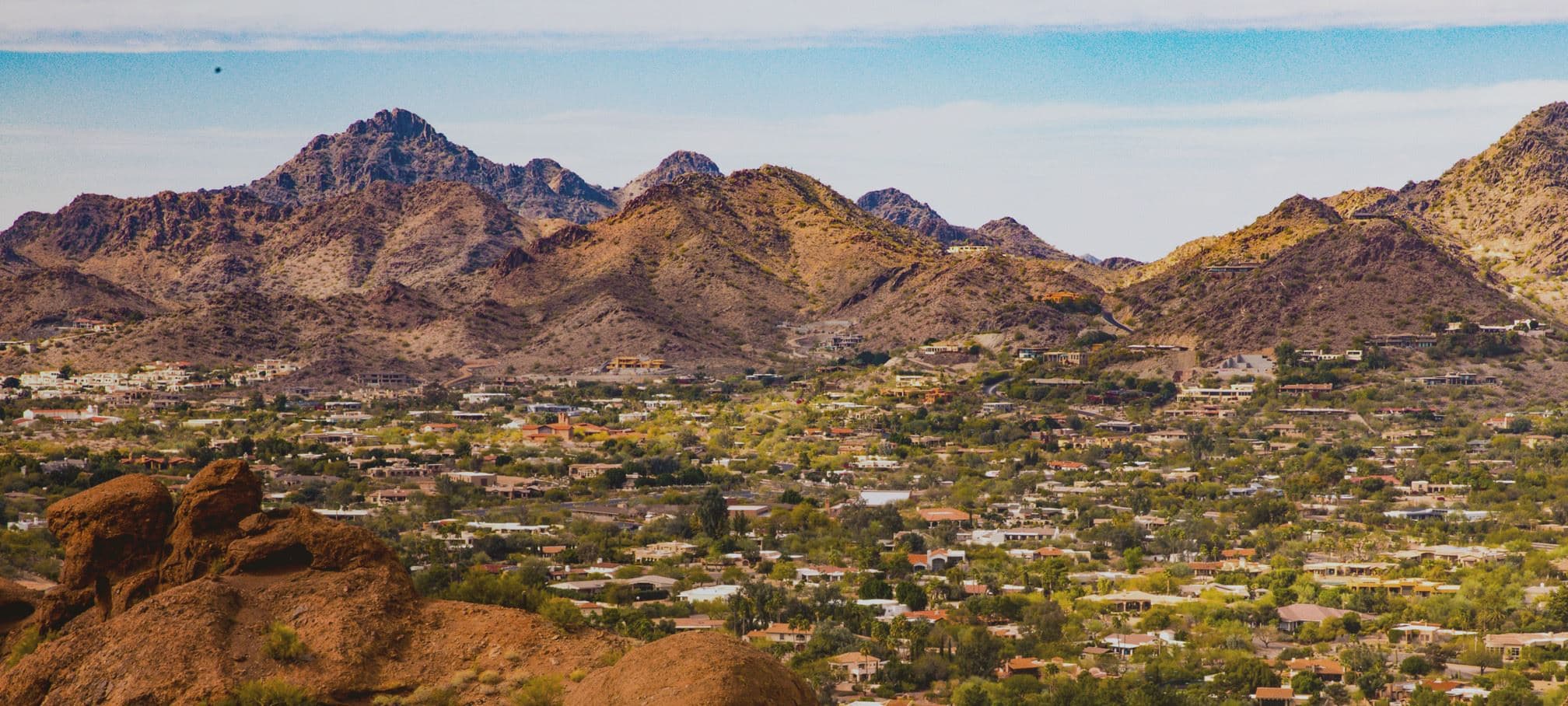
Swipe to view more photos
6467 E SIERRA VISTA Drive
Paradise Valley, AZ 85253
Property Description
In the shadow of the Camel, highly desirable La Place 1 is a green oasis of 26 distinguished estate homes set amidst lush, mature landscaping. The gracious entrance encompasses a gated motor court and circular drive centered by a bubbling fountain & rose garden. The 15 ft. front door leads to a grand scale entryway featuring a 22 ft. ceiling and twin flying staircases, flanked by a floor-to-ceiling fireplace and wall of glass to incorporate the property's lush gardens. The floor plan includes a study, nursery, home theater, conservatory/music room, workout room and flex room. Owners are in the process of installing a glass elevator between the two main levels.
Additional Details

Nick El-Tawil
Managing Broker, T&T
Schedule a Tour
Ready to see this property in person? Schedule a tour with Nick today.
Schedule A TourRequest More Info























































































































